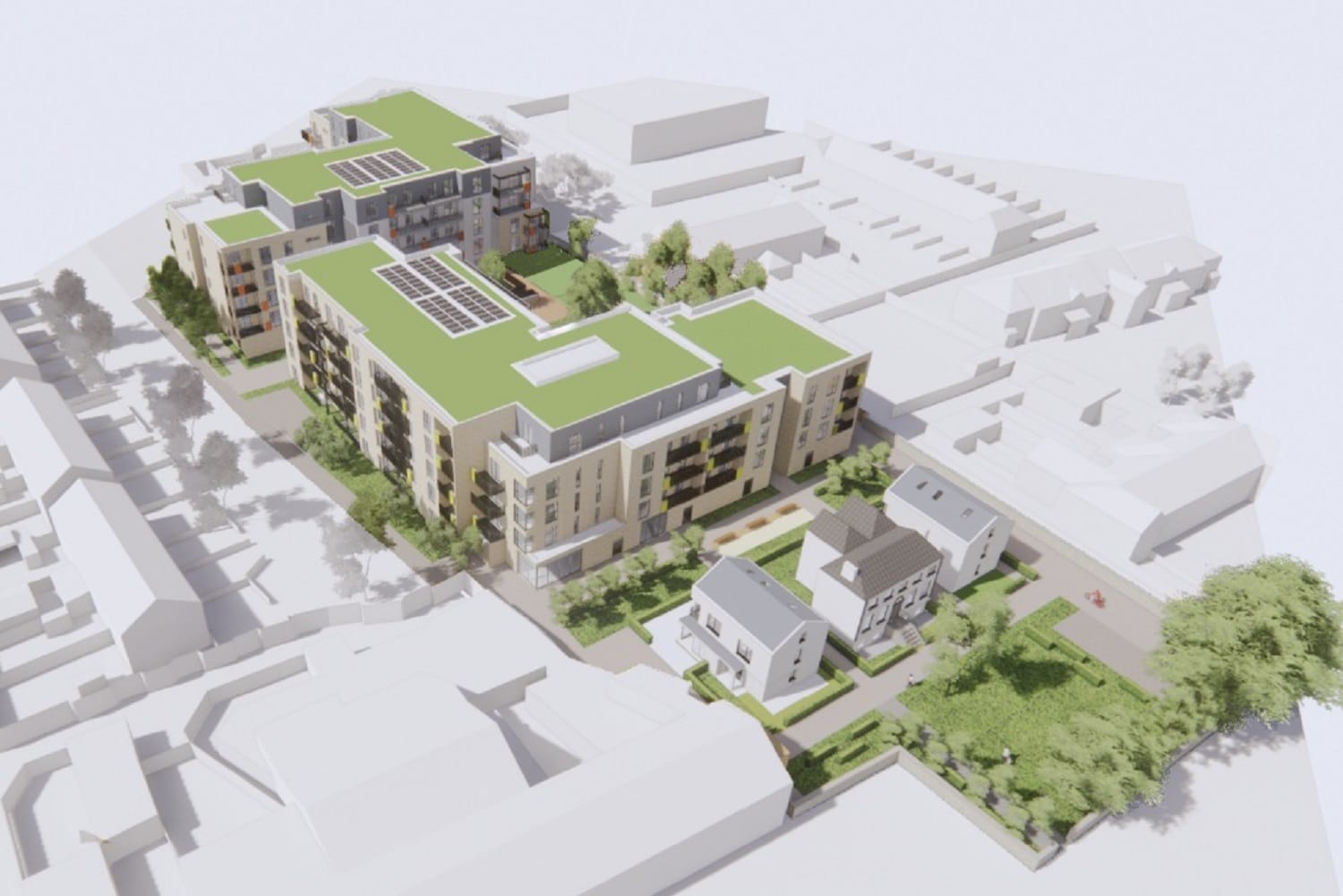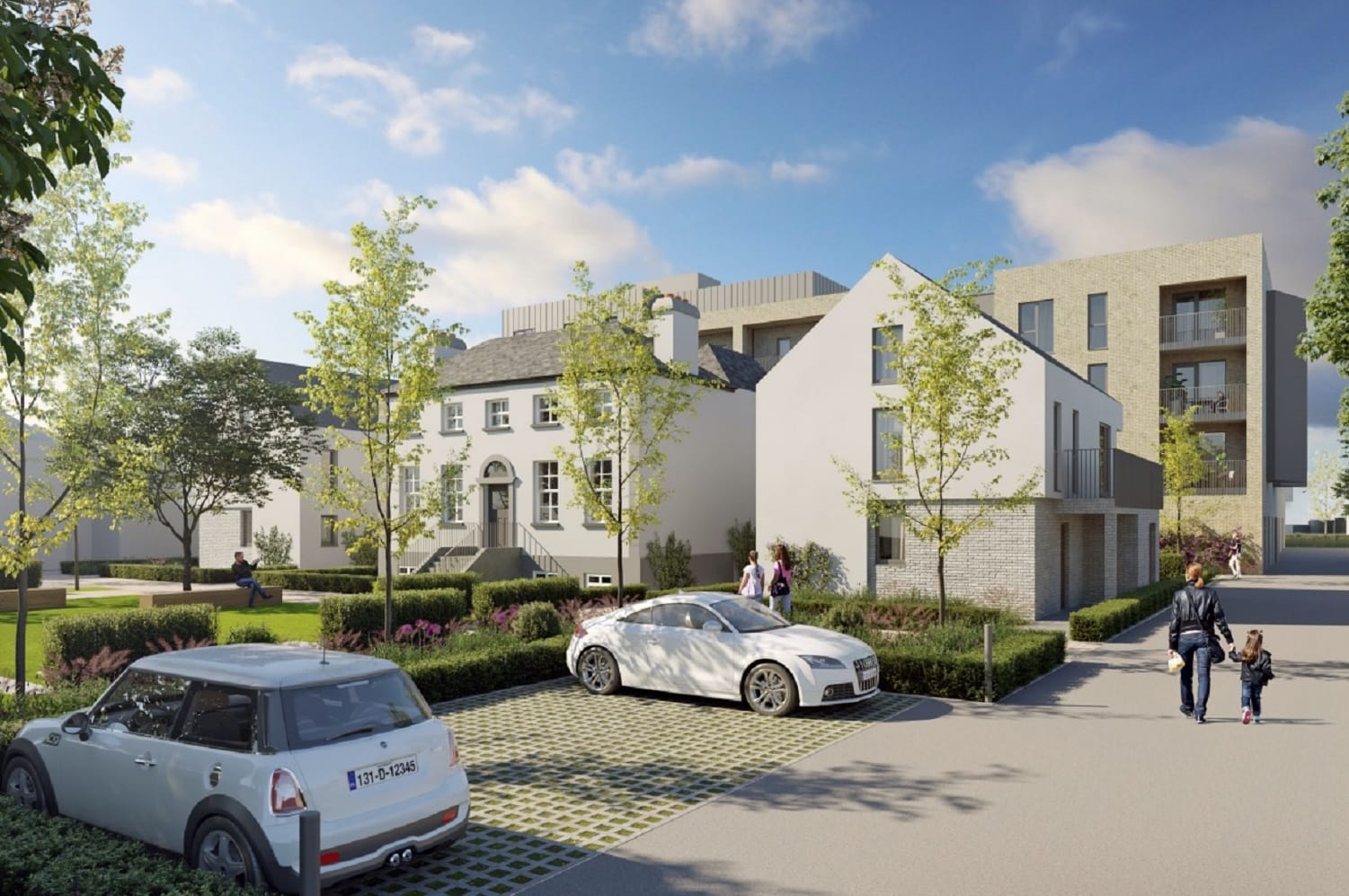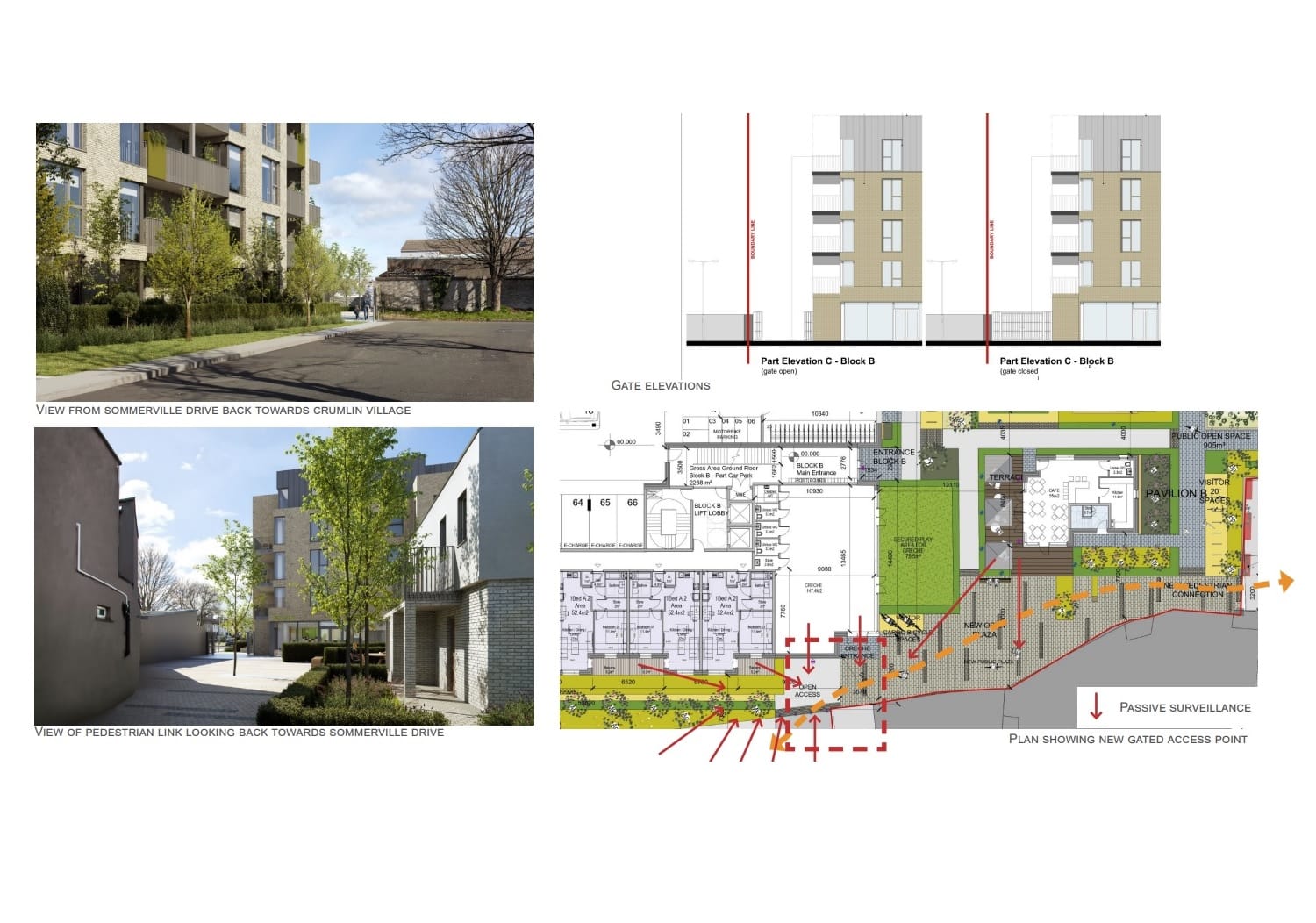What would become of the Civic Offices on Wood Quay if the council relocates?
After The Currency reported the idea of the council moving its HQ, councillors were talking about and thinking through the pros and cons and implications.
While an earlier version of the scheme at St Agnes Road had 76 cost-rental homes, that estimate has now been dropped to 38.

In June, a housing charity and a developer applied for planning permission to build 150 apartments, a mix of social and affordable homes, on a big site in Crumlin.
It’s the second time they have applied for permission for the site. The first time, local residents successfully challenged the scheme in the High Court.
An earlier version of the scheme said it would have 76 affordable homes – using Ireland’s version of the “cost-rental” development model – but that estimate has now been knocked down to 38, says John Hannigan, the chief executive of the housing charity, Circle Voluntary Housing Association. The balance of the 150 apartments would still be social homes.
“The financial factors with respect to the delivery of cost-rental have changed,” Hannigan said. Materials, labour and interest rates are all up, he said.
The viability of cost-rental housing is particularly vulnerable to cost-inflation as its rents are both linked to development costs, and required to be at least 25 percent below market rates.
While renters struggle in the private-rental sector, it could be years, according to timelines in Dublin City Council reports, before the first cost-rental homes are available in the city.
Although reduced in number, the cost-rental homes in the Crumlin scheme on St Agnes Road could – if the current end date envisaged by Circle of end of 2024 is met, and if they remain viable – be the first.
Local residents, though, who successfully challenged the first planning application for the scheme, say the design changes made since by Circle and its partner, builder Seabren Developments Limited, have been minimal and the blocks still don’t fit with the scale of the neighbourhood.
“We’re not opposed to building homes in there at all,” said Paul Brady, who lives on a neighbouring street and challenged the last scheme in the High Court.
“What we’re opposed to is the level of the buildings,” he said. “The whole area is two-storey terraces, and semi-detached houses and bungalows you know all around that area.”
Hannigan, the CEO of Circle said they’ve made some changes to the scheme, while navigating the conflicting requirements set out in national and local government planning policies. “At the end of the day, there’s also a housing need at this point in time, which we have to meet.”
At a meeting of South Central Area councillors on 6 July to run through the details of the scheme, councillors acknowledged local opposition to the plans and the need for democracy within the planning process, but broadly welcomed it, saying the social and affordable housing is desperately needed.
Circle’s earlier application, in January 2021, was for 152 apartments, mostly one- and two-beds, with a handful of three-beds. It rose to six storeys at its highest point, say planning documents, with space for a café.
Permission for that scheme was quashed, though.
Circle hadn’t used the right target for how much daylight there should be in the apartments’ kitchen-living rooms, Marguerite Cahill, an executive planner with the council, told councillors at the meeting on 6 July.
Opposition to the scheme had been much broader, though. There had been 97 submissions made as part of the planning process, raising concerns around a lack of local infrastructure to cope with extra homes, and the possible overspill of parked cars.
Others said there would be “no family homes”, only apartments which “are not conducive to family living” or, conversely, that the developers were wrong to assume there wouldn’t be many children and omit any creche space. One said the scheme, if built, would bring down the values of neighbouring properties
They also pointed to fears that the apartment blocks would overshadow and overlook neighbouring homes, said some didn’t want a cul-de-sac opened up with a through route, said the scale was out of harmony with the area, and that historical structures on the site would be adversely affected.
Current designs now show 150 apartments, still with mostly one-beds and two-beds and a handful of three-beds, but now with a creche as well as a café. The new plans also range from three to six storeys.
The scheme includes Glebe House, an 18th-century protected structure, which would be refurbished into two apartments with a formal garden out front, and flanked by two new pavilions.


At the recent council meeting, councillors touched on some of the main objections that neighbours had to the last plans and whether they had been addressed: the building heights, the feel of the village, and opening up a nearby cul-de-sac to pedestrians from the complex.
“Overall the height and the massing and the actual appearance of the buildings and the layout have stayed very much the same,” said Cahill, the council planner, at the meeting.
Now, 95 percent of the rooms would get as much daylight as guidelines recommend, she said, taking into account the higher threshold for the kitchen-living areas.
At the meeting, Independents 4 Change Councillor Pat Dunne asked whether the council was happy that the plans were in accordance with the Crumlin Village Architectural Conservation Area and the aspirations in that. So that the village keeps its special village feel, he said.
“For most people, the way that Glebe House will be restored, the pavilions either side, the restoration of the wall, and the plaza, to a large extent does that,” Dunne says. But it’s about the overall feel, he said.
Trevor Clowry, who runs Crumlin Community Clean-up and is involved with many local community groups, said he has been talking to members of history groups in the neighbourhood.
They would like Glebe House to go into community ownership, Lowry said, and put to a community use. “We don’t want to see the heritage value eroded by breaking it into apartments.”
At 20 metres at the highest point, the planned buildings would go higher than the 16 metres allowed here in the city’s development plan but national heights guidelines overrule those local rules.
Still, Dunne suggested lopping off a storey. “I would like to see it in accordance with the current Dublin city development plan in terms of height,” he said.
Brady, the local resident who lives nearby, says the proposed apartment complex will tower over residents in the terraces on streets on the perimeter of the site, such as Somerville Green and Somerville Drive.
“The people in Somerville Green will be in shadowland. There’ll be no light for them at all. The sun will be blocked for them all day,” he says.
The daylight, sunlight and overshadowing study included in Circle’s latest planning application says there would be some more shade on neighbouring properties for particular months of the year – in some cases, March and December, and in another case in June. But the impact on sunlight and daylight would be negligible, the study says.
Hannigan, the CEO of Circle, says the plan complies with all the guidelines and rules, including those on sunlight and daylight that many local residents had said they were worried about. “We’ve looked at all of those issues.”
He said they have to build up to six storeys to meet the planning requirements for density from An Bord Pleanála. “It’s purely that.”
“We’ve actually come down a little bit, down from what those densities are required to be, or are suggested they should be from a national planning perspective,” he said.
Although it’s higher than the council’s own planning policies, it’s just below the national planning requirements, he said.
“Unfortunately, right across the country at this point in time there’s a dynamic tension you could say between what the local authority planning requirements are versus what the national planning requirements are,” he said.
A second issue that came up was opening up a pedestrian route through a corner of the site from Somerville Drive, which is currently a cul-de-sac, to Crumlin village. In the new designs, Circle has proposed putting gates in at this new route.
Those would be open during daylight hours, the plans say. “The gates will be locked outside these hours, which is a similar approach to how many public parks are managed throughout the City.”
Says Brady, the local resident: “We don’t want the road opened up at all. Because it’s going to create just a traffic change going through.”

Independent Councillor Pat Dunne said he is absolutely supportive of the proposals in so far as it provides both social and cost-rental homes.
“It’s going to be one of the first opportunities to see how the cost-rental model can operate, and be affordable with long-term security of tenure,” he said.
So far, none of the cost-rental homes delivered through the government’s Cost Rental Equity Loan (CREL) scheme through which housing charities – also known as approved housing bodies (AHBs) **– **are delivering these affordable rentals have been within Dublin city. And bigger cost-rental council projects, like St Michael’s Estate,aren’t due to be done until 2025 and 2026.
Sinn Féin Councillor Daithí Doolan said he hopes Circle’s St Agnes Road project will proceed without further barriers. “It’s needed.”
Both councillors also say, though, that they still have concerns about the democratic deficit at the heart of the now-scrapped strategic housing development (SHD) process and that residents have every right to have their voices heard.
Under that planning process, developers could apply straight to An Bord Pleanála for permission for big schemes, cutting out council planners and an opportunity for the public to weigh in. The only opportunity to appeal decisions in those SHD cases was, as Brady did, to go to the High Court.
Doolan says he would still encourage further engagement with local residents, and would like to see any possible minor modifications that are needed made. It’s important that the planning process is democratic, he said.
Dunne said that disregarding the heights laid out in the current city development plan, the blueprint to guide planning in the city, bothers him.
Councillors spent considerable time drawing up these development plans, he said. So they should be followed, even if national guidelines technically overrule them, he said. “To be ignored, is ignoring the democratic process.”
Slightly lowering the building would help it fit in better with the feel of the village, said Dunne.
Dunne, the independent councillor, also said he would prefer to see half cost-rental homes and half social homes, as in earlier plans. Having people with a mix of incomes is more sustainable, he says.
Hannigan said Circle would be keen to deliver more cost-rental there. “But the reality is, financially, that probably won’t be possible. It’s likely to be 38.”
Cost inflation in terms of materials and labour has gone up by nearly 16 percent, and interest rates have doubled, he said.
“When you add those two together you start to get to a point where the rentals are not really affordable above that,” he said. But they have made a commitment to deliver some cost-rental and so will do that, he said.
“There’ll probably be a degree of equity that we need to put in ourselves, from Circle, to make it happen,” he says. “But we couldn’t risk putting more in, because of the financial impact it would have overall.”
If the first planning application had gone smoothly, and the apartments built to that original schedule, they would already be allocating the homes to people, he said, and there would be 76 cost-rental homes.
“So we’ve lost almost half of them because of the time delay and also because of the impact of the financial crisis that we’re feeling in the country in terms of costs rising,” he said.
Calculations and current timelines could still change again. “At the end of the day, it’s still open to appeal and it’s still open to judicial review,” he said.
Brady, the local resident, said residents aren’t anti-development, just anti-this-development. “We would be delighted for development to be put in there.”
“People seem to say this is great housing. But there’s no houses going in there,” he said. “What’s going in there is one- and two-bed apartments, and no one can ever buy them.”
Residents are looking at the plans, he said, putting in observations. And “we’re engaging with our solicitor in relation to where we go”.